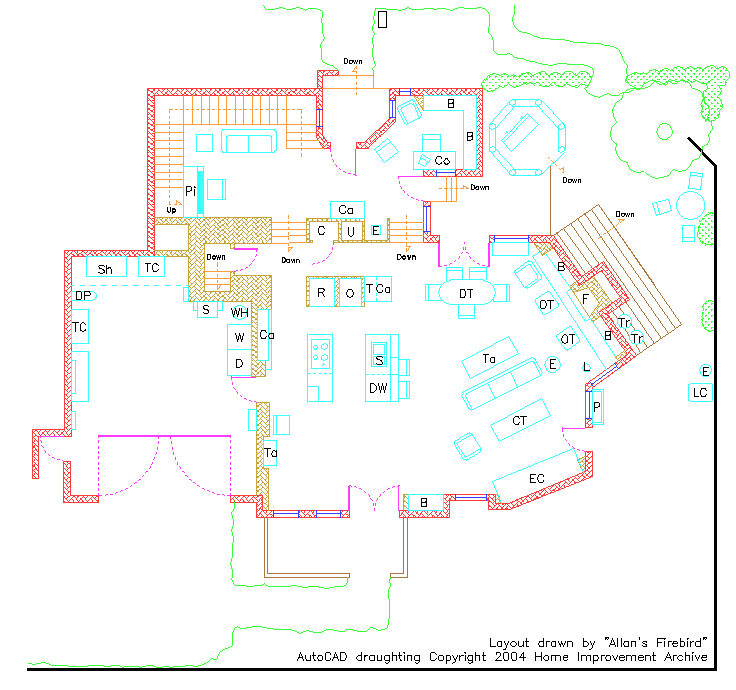
|
| B | Bookshelf |
| C | Closet |
| Ca | Cabinets |
| CT | Coffee Table |
| Co | Computer |
| D | Dryer |
| DP | Drill Press |
| DT | Dining Table |
| DW | Dishwasher |
| E | End Table |
| EC | Entertainment Center |
| F | Fireplace |
| L | Lamp |
| LC | Lawn Chair |
| O | Oven |
| OT | Ottoman |
| P | Planter |
| Pi | Piano |
| R | Refrigerator |
| S | Sink |
| Sh | Shelves |
| T | Trash Compactor |
| Ta | Table |
| TC | Tool Chest |
| Tr | Trash Can |
| U | Utilities |
| W | Washer |
| WH | Water Heater |
|





